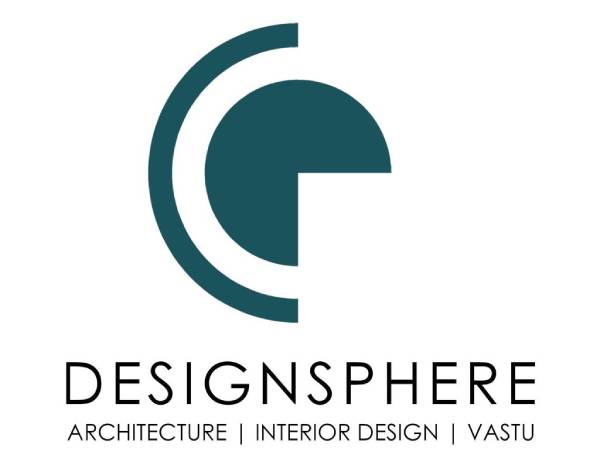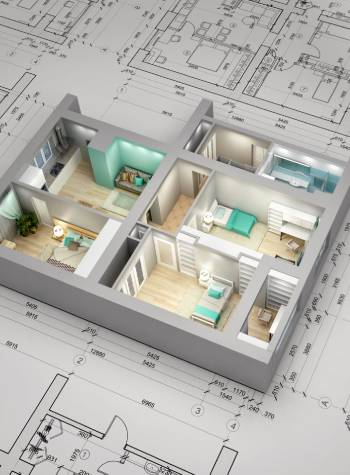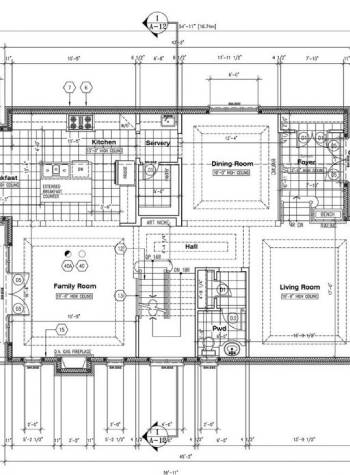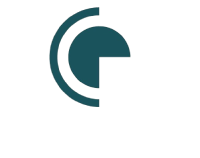Furniture Layout. Presentations
The schematic design phase consists of various drawings that map out the exterior, interior and systems of the building. Commonly, this includes the site plan, floor plan, building elevations and building systems. Schematic drawings are also used in manufacturing during the design stage. They help engineers understand how different parts fit together and interact to make the product work properly. In addition, a simple flowchart can be used as a schematic diagram that defines the manufacturing and distribution process.
Cultivated by
Industry Experts
We focus on collaborative initiatives for Sustainable Designs & Vedic Architecture, work ranges from Residential , Commercial to Recreational & Hospitality Projects.
Schedule a free specialist visit.
Call us: +91 9910778508

Rishab Bhola
Customer
In addition to being a great drafting team, Design Sphere is able to provide more in-depth reviews since the owner, Rashmi Garg is a brilliant Architect. She knows how to execute a team with excellence.

Kashish Jain
Customer
Never before have I experienced an Architectural Firm like Design Sphere. Though they are new in the market, the designs they create are simply amazing 😍Totally recommended!

Rahul Prasad
Customer
100% no-hassle, creative and user-oriented firm. They employ industry standard and streamlined processes that consistently meet the projected time frames. Pleasure to work with is an added bonus.

Raj Saha
Customer
Design Sphere is an outstanding and creative architectural firm with great vision, dedication and attention to detail. One of the best Architects in Siliguri... Highly Recommended...





